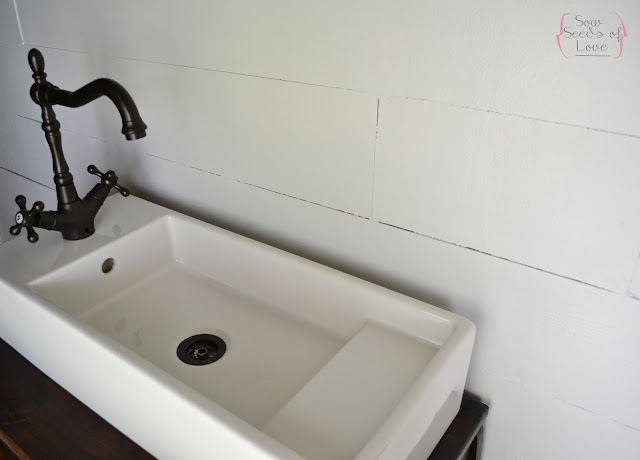Whenever I am working on a huge project, i.e. my bedroom/bathroom, I like to fit smaller projects in, just so I can actually finish a project.
This weekend was all about a little something for my boy. Grayson has it bad. I mean really, the kid has TWO large closets in his room. He truly is deprived. I had in mind from the time we moved in that he needed one of these closets to be a toy/play closet. I picked out which closet was going to get the boot and went to work.
Look at all this stuff! And the random cabinet that is so skinny it couldn't possibly hold anything!
There are existing shelves in the closet which make a great toy area.
I took the doors of the closet, took the shelf out of the top of the closet, cleaned out everything and shot a few photos so you could get a good idea of the space.
I primed and painted the inside of the closet.
Since the shelves in the closet were just plywood I cut trim to finish the edge of the shelf, primed and painted all the shelves.
Here are the results and the run down of what I did!
I painted the left wall and back wall of the closet Comet Dust, the same grayish white from our bathroom. I knew I wanted to highlight the mirror wall by painting it a bright sherberty green, Valspar's Island Lime.I put up Threshold velveteen curtains in beige from target to frame the doorway.
The rug is a teal wool and cotton Threshold carpet runner from Target.
The plaid yellow storage ottoman is another Threshold from Target find. The gray birch trees are decal stickers also available at Target. I bought them when we lived in our rental home. (They do travel well, I just peeled them off the wall and stuck them onto wax paper).
This fun little bird is actually a find from our basement, I painted him up and stuck him on the wall.
Grayson is really happy with his little hideaway. I think that it is easier to play now that he has all of his toys displayed for him.
The light blue bins are from dollar tree and I really love them. One of the scary things about Kansas is that brown recluse spiders are a real threat here. We have our house sprayed quarterly but I'm still really paranoid about it. The plastic bins really ease some fears because brown recluses can't climb slick surfaces so they can't get into our little boy's toys.
I picked up these great photo ledges from Menard's. They were called Stafford, so I knew I had to get them. I also picked up some shelf brackets when I was there, they were named Potomac so I think Menard's was pandering pretty hard to NOVA people. I love them though, they are a perfect place to rest Grayson's books.
I mounted this fun Ikea shade over the existing fixture (just a hanging bulb). It's really cute and diffuses the light nicely.
I think Grayson is pretty happy with his own little space for fun and I'm happy to do such a fun project for him!
Linking up at House of Rose, Tatertots and Jello, Craft Dictator, Six Sisters' Stuff, Suburbs Mama, DIY Show Off, Home Coming, The Turquoise Home .
































































